4930 E Ellsworth Avenue
Denver, CO 80246 — Denver county
Price
$2,750,000
Sqft
3753.00 SqFt
Baths
5
Beds
5
Description
Luxury and attention to detail intertwine in this exquisitely remodeled Hilltop residence. Every sun-filled corner of this home has been meticulously upgraded, showcasing high-end finishes, custom light fixtures, and thoughtful use of space. A custom front door opens into an airy floorplan cascading with wide plank flooring and abundant natural light from new windows. Vaulted ceilings run overhead from a spacious living area to a luminous dining area and kitchen. The home chef delights in a Thermador appliance package including two dishwashers — one in the center island and one in the butler’s pantry — and a built-in Miele coffee machine. A cozy den is highlighted by a fireplace and a bar concealed by a chic accent wall. The primary suite is complemented by a spa-like bath with a walk-in shower. Effortless entertaining is inspired by multiple outdoor spaces, including an east-facing flagstone patio off the kitchen, a south-facing patio with built-in grill, and a grassy, west-facing yard.
Property Level and Sizes
SqFt Lot
6250.00
Lot Features
Built-in Features, Eat-in Kitchen, Entrance Foyer, High Ceilings, Kitchen Island, Open Floorplan, Pantry, Primary Suite, Utility Sink, Vaulted Ceiling(s), Walk-In Closet(s), Wet Bar
Lot Size
0.14
Basement
Finished
Interior Details
Interior Features
Built-in Features, Eat-in Kitchen, Entrance Foyer, High Ceilings, Kitchen Island, Open Floorplan, Pantry, Primary Suite, Utility Sink, Vaulted Ceiling(s), Walk-In Closet(s), Wet Bar
Appliances
Bar Fridge, Dishwasher, Disposal, Dryer, Microwave, Range, Range Hood, Refrigerator, Washer
Laundry Features
In Unit
Electric
Central Air
Flooring
Carpet, Tile, Wood
Cooling
Central Air
Heating
Hot Water
Fireplaces Features
Family Room
Utilities
Cable Available, Electricity Connected, Internet Access (Wired), Natural Gas Connected, Phone Available
Exterior Details
Features
Gas Grill, Lighting, Private Yard, Rain Gutters
Water
Public
Sewer
Public Sewer
Land Details
Road Frontage Type
Public
Road Responsibility
Public Maintained Road
Road Surface Type
Paved
Garage & Parking
Parking Features
Driveway-Heated
Exterior Construction
Roof
Composition
Construction Materials
Brick
Exterior Features
Gas Grill, Lighting, Private Yard, Rain Gutters
Builder Source
Public Records
Financial Details
Previous Year Tax
6174.00
Year Tax
2023
Primary HOA Fees
0.00
Location
Schools
Elementary School
Carson
Middle School
Hill
High School
George Washington
Walk Score®
Contact me about this property
Mary Ann Hinrichsen
RE/MAX Professionals
6020 Greenwood Plaza Boulevard
Greenwood Village, CO 80111, USA
6020 Greenwood Plaza Boulevard
Greenwood Village, CO 80111, USA
- (303) 548-3131 (Mobile)
- Invitation Code: new-today
- maryann@maryannhinrichsen.com
- https://MaryannRealty.com
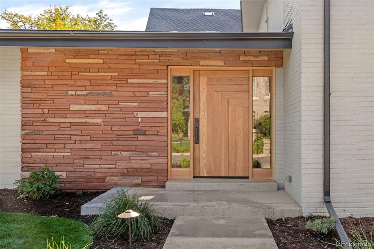
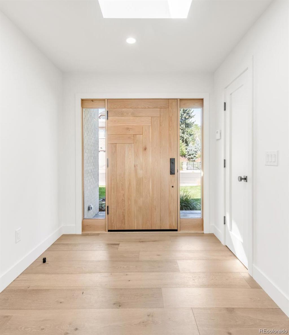
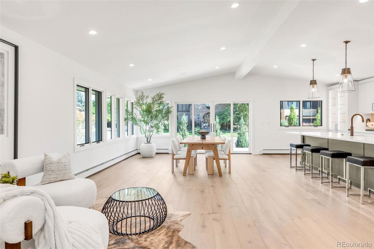
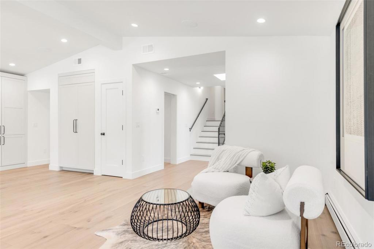
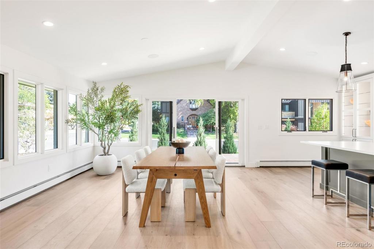
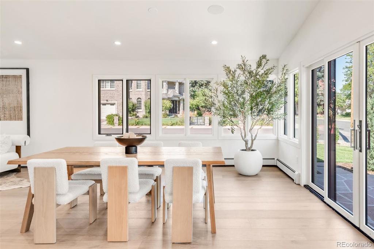
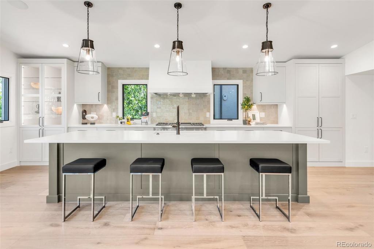
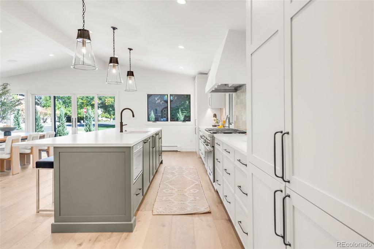
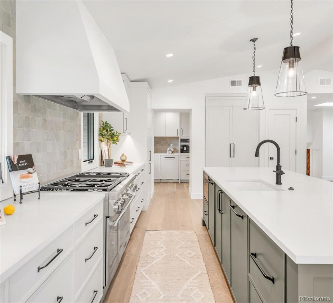
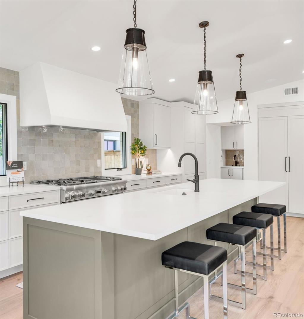
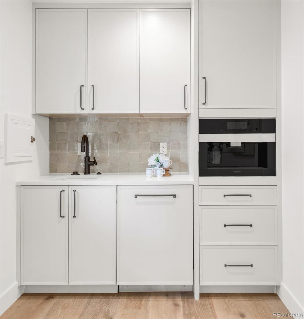
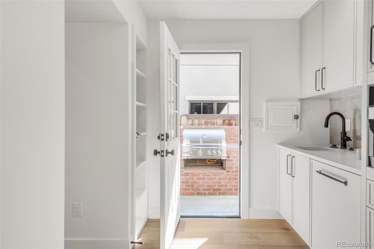
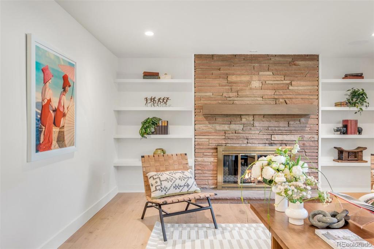
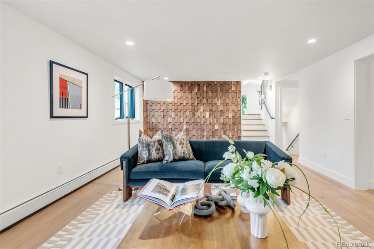
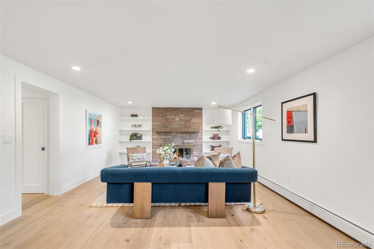
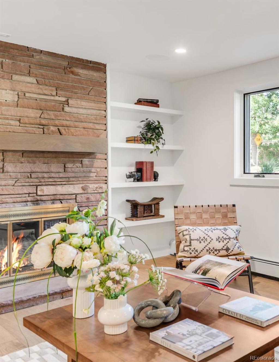
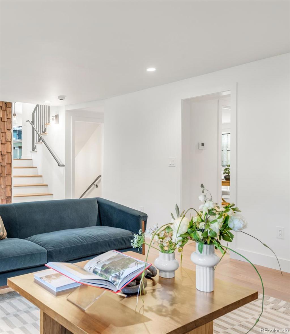
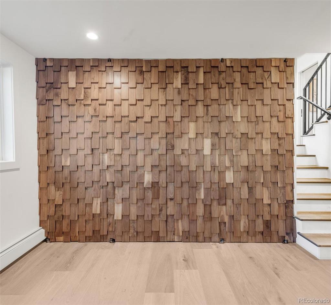
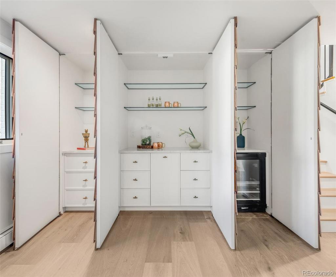
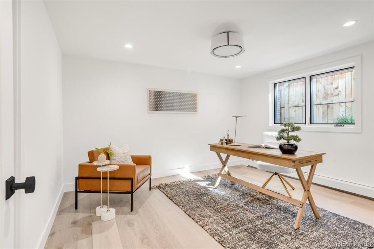
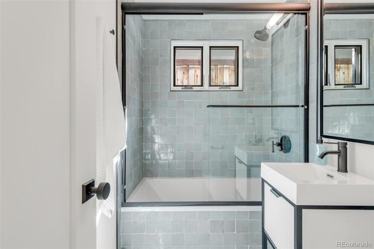
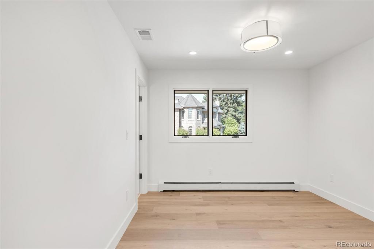
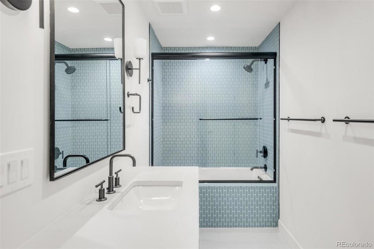
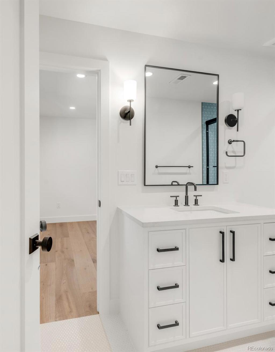
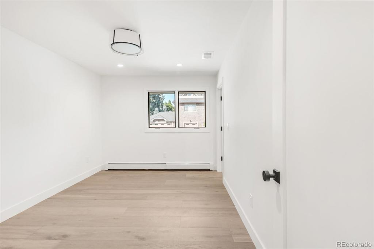
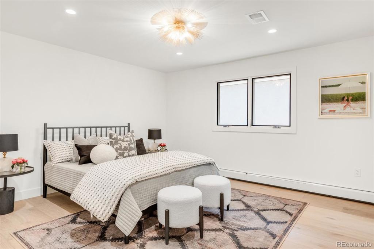
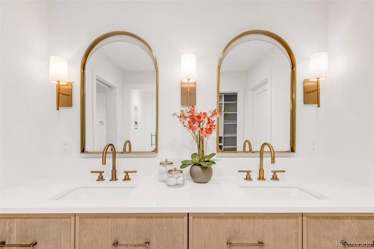
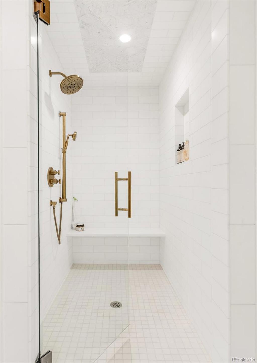
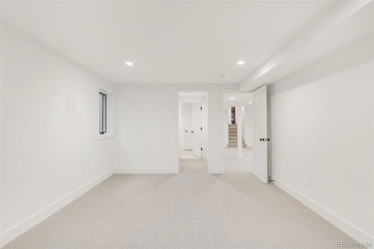
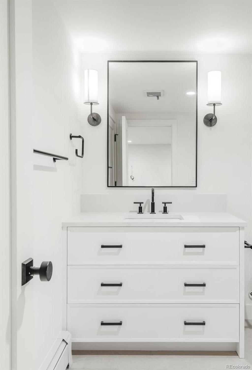
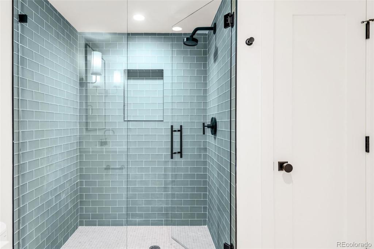
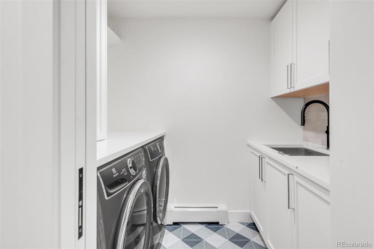
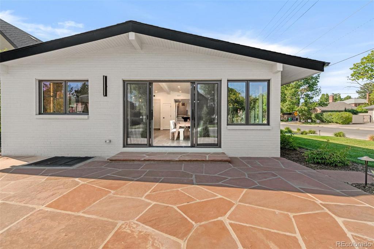
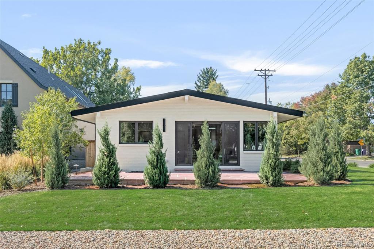
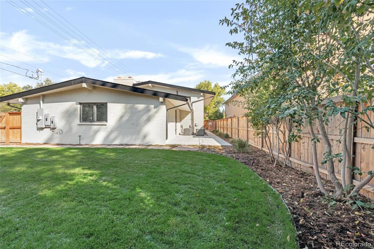
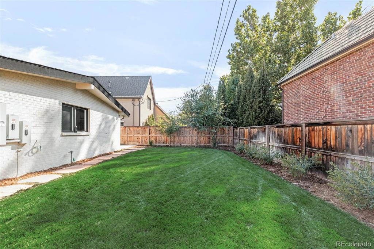
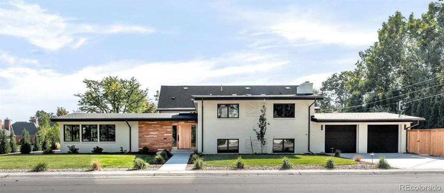
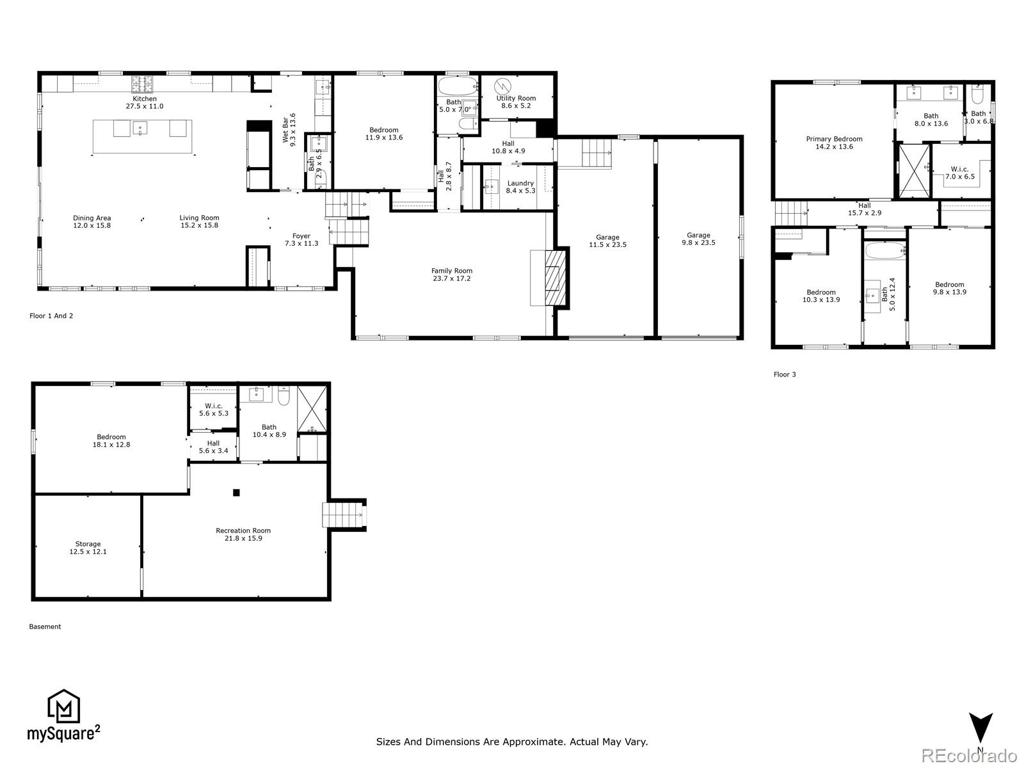


 Menu
Menu
 Schedule a Showing
Schedule a Showing

